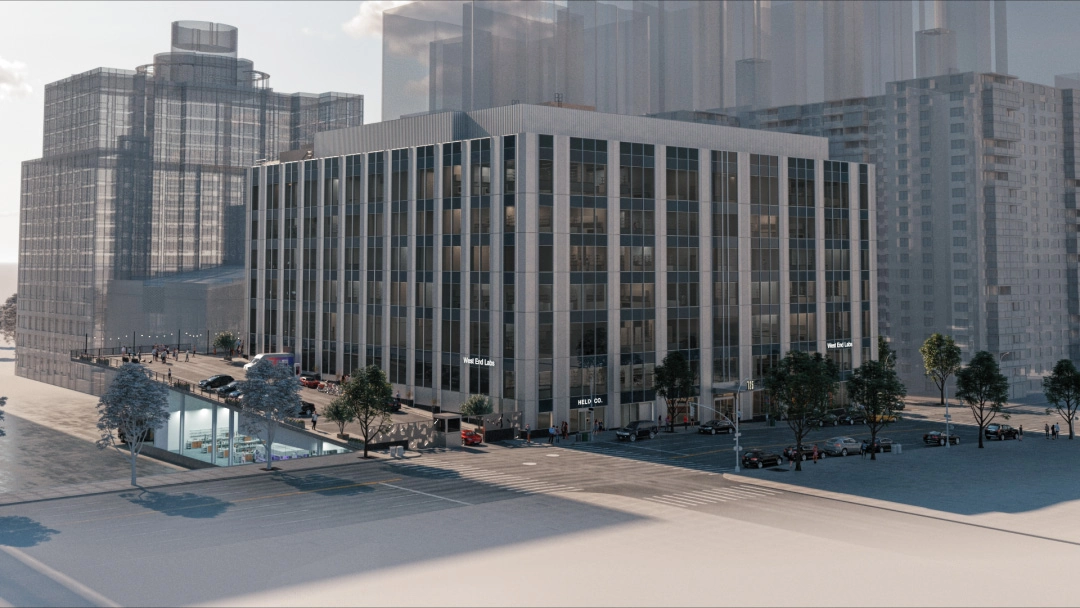
Motivated to create environments that inspire world-changing scientific ventures, Elevate Research Properties builds, manages and operates premier life science real estate facilities in strategic core markets. Elevate is a wholly-owned subsidiary of Taconic with a current portfolio totaling 1.4 million square feet of lab space and approximately $2 billion in total investment.

Since 1997, Taconic Partners has acquired, redeveloped and repositioned over 12 million square feet of commercial office and mixed-use space, as well as over 6,500 units of luxury and workforce housing. As a fully integrated real estate company with a keen eye for uncovering value, its diverse capabilities are evidenced by its multifaceted success with luxury properties, as well as adaptive reuse and urban revitalization projects. In New York City, Taconic is currently developing Hudson Research Center, West End Labs, 817 Broadway, 312 West 43rd Street and Essex Crossing on the Lower East Side. The firm also manages various real estate funds on behalf of institutional and pension fund investors.

Nuveen Real Estate is one of the largest investment managers in the world with $127 billion of assets under management. Managing a suite of funds and mandates, across both public and private investments, and spanning both debt and equity across diverse geographies and investment styles, we provide access to every aspect of real estate investing. With over 80 years of real estate investing experience and more than 660 employees located across over 25 cities throughout the United States, Europe and Asia Pacific, the platform offers unparalleled geographic reach, which is married with deep sector expertise.

LaSalle Investment Management is one of the world's leading real estate investment managers. On a global basis, LaSalle manages more than $82 billion of assets in private and public real estate property and debt investments as of Q2 2022. The firm's diverse client base includes public and private pension funds, insurance companies, governments, corporations, endowments, and private individuals from across the globe. LaSalle sponsors a complete range of investment vehicles including separate accounts, open- and closed-end funds, public securities, and entity-level investments.

The New York Studio of Perkins and Will is a multidisciplinary design practice focused on a diverse range of projects. At the core is a fundamental belief in the power of design and the potential to improve, inspire, and ultimately transform our lives. The Science + Technology Practice at Perkins and Will has deep expertise in designing world-class research and engineering facilities, as well as large-scale research and innovation districts.

JB&B's rapidly developing life sciences services sector is an expression of the firm's dynamic approach to the possibilities of creative engineering. JB&B has been responsible for the design of over 20 million square feet of life sciences laboratory/research-type facilities, leveraging a seasoned engineering staff with a proven record of innovative design and experience in responding to the unique challenges of life sciences projects with technical expertise and solid professionalism.







